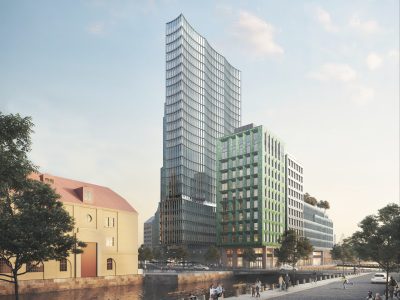Privacy Policy
At SIA SWEDISH TECHNOLOGY, we respect your privacy and take care of your personal data.
What we collect?
When you visit our website or contact us, we may collect:
- Contact details you choose to share (name, company, email, phone)
- Messages you send us
- Basic technical data (IP address, browser, device)
- Website usage data via cookies
Why we collect it?
We use your data to:
- Respond to inquiries and communicate with you
- Discuss potential projects and cooperation
- Improve our website and services
- Understand website usage and marketing performance
Cookies
We use cookies to make our website work and to understand how it is used.
- Analytics: Google Analytics
- Marketing: LinkedIn Insight Tag
Analytics and marketing cookies are only used with your consent. You can manage or withdraw consent at any time via the cookie banner or your browser settings.
Sharing & security
We do not sell your personal data. Data may be shared with trusted service providers who help us run our website and business, always under strict data protection rules.
Your rights
You have the right to access, correct, delete, or object to the processing of your personal data, and to withdraw consent at any time.
Contact
If you have questions about privacy or your data, contact us at swetchatswetch.se.
Company: SIA SWEDISH TECHNOLOGY
Registration number: 40103960896
